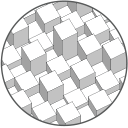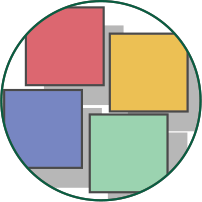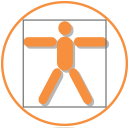 Architecture
Architecture
Architecture defines the public realm and therby contibutes to the grand composition that is the modern city. Architecture occurs at the point where the internal functions and purpose of a building intersect with the external context or place. Balancing these elements is what leads to new and specialized architectural forms that reflect the uniqueness of place.
At Urban Matrix, architecture involves the careful insertion or addition to existing buidlings and historic settings. Blending and combining new and old elements leads to unique and special architectural solutions that are timeless.
 Historic Preservation
Historic Preservation
All of the work at Urban Matrix touches on the context of a place and achieving a sense of authenticity in the design. It is understood that there is a difference between preserving a historic building and adapting it to a new use, so are sensitive to the careful intervention needed in both instances. The final design is a product of our modern time, but is tempered to work with the scale, materials and detailing of each particular building and space.
Christopher Stienon has successfully presented new design proposal to the New York City Landmarks Commission on numerous occassions.
 Space Planning and Needs Assessment
Space Planning and Needs Assessment
Urban Matrix works with clients to determine an appropriate future development program and ways to accommodate new expansion within existing land, building and zoning constraints. This involves an assessment of existing conditions, and interviews with staff to determine future space needs. All this information is synthesized into a framework plan that defines reorganization strategies, expansion potential, new building sites, areas to be conserved, and guidelines to implement the plan in ways that are both sustainable and which enhance the quality of the overall institution.
 Urban Design
Urban Design
Urban Design involves the careful integration of multiple urban systems to create a framework that guides urban development and architectural form in a way that is both economically and environmentally sustainable, and resilient to changing conditions.
The quality of the public realm is the key to the success of all urban development projects. A corollary exists between the vitality of the public realm and the value of the real estate within it. The characteristics of great cities are a product of numerous separate systems, activities and cultural history that coincide and overlap to create memorable and unique urban spaces.
 Master Planning
Master Planning
The special characteristics of the land, the surrounding context, the available infrastructure, the natural assets of the site, and the cultural heritage of the area are carefully studied when designing any new community, campus or institution. These are synthesized to learn the key elements that will define the new development as a unique and memorable place.
As with all master planning work, careful consideration is given to the sustainable qualities of any new development; access to public transit, environmental remediation, access to adjacent communities, resiliency, green infrastructure, energy efficiency and an improved pedestrian environment.
 Urban Planning
Urban Planning
Urban Planning is approached with the aim to reposition urban and suburban areas to accommodate the greater densities and demographic patterns that are poised to drastically alter the urban landscape in the near future. Key areas of focus include public transit systems, land use and zoning codes, housing and building typologies, and the concurrent increase of parks, schools and civic amenities as needed to support a growing population. The goal is to design cities that are more resilient to environmental and demographic changes and so that they are a product of their culture, place and time.
 Zoning and Design Guidelines
Zoning and Design Guidelines
Design guidelines are fabricated to anticipate future change while maintaining sound principles of urban design. This is not to prescribe a specific stylistic interpretation of architectural design, or to limit the development envelope to a shape that can accommodate limited building forms. Instead, the key elements of the urban design that are critical to the achievement of a particular design objective are identified and then translated into guidelines that describe these concepts.
 Universal Design
Universal Design
We are sensitve to the growing need to design places and adapt buildings to accommodate the physical, cognitive and social needs of all people. We look beyond the standard ADA requirements to design spaces that creatively address the specific needs and abilities of our clients. We design strategies to facilitate personal activities, and daily routines by finding creative solutions to make spaces more accessible and easier to navigate.
 Architecture
Architecture Historic Preservation
Historic Preservation Space Planning and Needs Assessment
Space Planning and Needs Assessment Urban Design
Urban Design Master Planning
Master Planning Urban Planning
Urban Planning Zoning and Design Guidelines
Zoning and Design Guidelines Universal Design
Universal Design